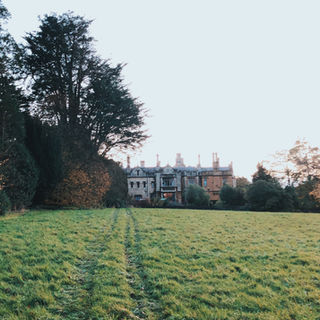The building known to generations of Wills Hall residents as “The Warden’s House” was originally called “Downside House”. It was built in the 1830s and the first historical reference to it as a family house is from the 1841 Tithe Map. The estate had been acquired by the Georges, a well-to-do family of brewers with a prominent presence in Bristol society. In 1829 the senior partner Alfred George (1792-1878) married Eliza Oldham Edwards, daughter of a banker living at Redland Court. The dowry enabled him to buy a substantial estate in Stoke Park and to build Downside House, a magnificent, spacious building in the so-called Strawberry Hill Gothic style. He also constructed the elegant entrance drive from Parry’s Lane. In 1869 George consolidated the estate by adding Stoke Abbey Farm (to the north) and Down House (to the south), and put in a second, more formal drive from Hollybush Lane.
Alfred George died in 1878. His will suggests that he was a very wealthy man indeed. 'Proved' on 21 August 1878, it awards £200 to Mr Harley (executor) and £100 to Mr J. L. Carige (his clerk). £20,000 is left outright to his son, Mr William Edwards George and a like amount (£20,000) on trust to each of his daughters, Mrs Eliza Robinson, Mrs Lydia Williams (wife of Rev. F. Edgell Williams), Mrs Emma Frances Hale (wife of Mr William Matthew Hale), and Mrs Lucy Parfitt Finzel (wife of Mr George Henry Taylor Finzel). To Mrs Fanny George, widow of the late Mr Philip George (son of the deceased) is allocated the income from £40,000 in trust (income from £8,000 for herself and income from £32,000 for her children). Any residue is left to Mr William Edwards George.
Alfred George’s son, William Edwards George, was born in 1842. In 1879 he married Charlotte Otway. They were to have nine children, not all of whom survived infancy. William Edwards George expanded the estate significantly in the 1860s and 1870s to include land on both sides of Hollybush Lane, and built other houses nearby. Ordnance survey maps from the 1880s show a number of pools on the estate, possibly supplying fish for consumption. Between 1876 and 1879 he built The Holmes and laid out elaborate formal gardens between it and Downside, on what are now the Old and New Quads, adding Downside Cottage as a house for the head gardener. A new kitchen garden with an Italianate fountain at the centre was laid out (roughly in the space between what are now Old Quad and New Quad).
The Georges were prominent socially and hosted major events on the estate, including the West Gloucestershire Farmers' Club annual show in August 1881 and the Stoke Bishop and Sneyd Park Rose and Fruit Show Society exhibition on 1 July 1884. The family kept livestock, too: an advertisement from March 1882 in the Bristol Mercury seeks a man to take charge of a few cows, pigs and poultry ‘upon a gentleman’s grounds’, and his family, if any, must be small! Another, somewhat sadder advertisement from October 1884 asks neighbours to look out for a lost dog, a red bitch setter called "Fen" (the last Warden had to place similar advertisements for a lost cat by the name of "Tolly" in 2016 and 2017!).
William Edwards also added to Downside House, building on a billiard room (still in use by students at Wills Hall) and instituting a major refurbishment of the whole house in the style of the Arts and Crafts movement. After the death of Charlotte, he married Thomasina Prittie, who oversaw the establishment of other formal gardens. Two enclosed gardens were made, one slightly lower than the other – the space until recently known as “The Warden’s Garden”. The upper garden was edged with rose bushes and contained a stone sundial (which is still in place). The yew bushes at the corners of the lawn in the original design were reinstated by Warden Rivers as part of the careful refurbishment of this garden that he undertook with his wife, Dr Caroline Rivers, in the early 2010s. The lower garden was originally laid out with opulent herbaceous borders, but is now a simple lawn. The summer house at the foot of these gardens, opening onto the Cedar Lawn, was added at the same time, and its original stained glass survived until the 1970s. There is a fine painting of it by C. E. Hearn from 1891, showing the flower garden on what is now the Cedar Lawn (it is reproduced in the book on the University's gardens linked to below, Chapter V).
William Edwards George's portrait has hung (on loan from Mr Rynholdt George) in the entrance hall of the Warden’s House for many years. He died in 1921 and the estate was bought in 1922 by Henry Herbert Wills (for £19,500) and given to the University of Bristol. After his death, his brother George Wills oversaw the extension of Downside House and the erection of Old Quad to form Wills Hall, to ensure the provision of a hall of residence for male students. An earlier plan to establish a male residents’ hall at Goldney House had been scuppered by the opposition of the Warden of Clifton Hill House, Miss May Staveley (1863-1934), who was unhappy about the prospect of having male undergraduates living so closely by her own female students.
The history of the gardens of Wills Hall is given in much more detail and with some wonderful illustrations in Marion Mako’s splendid book on the University’s Historic Gardens.
There is a tremendously useful website detailing the trees in Bristol, including all 579 in Wills Hall (173 species). Click here to access and explore!

















